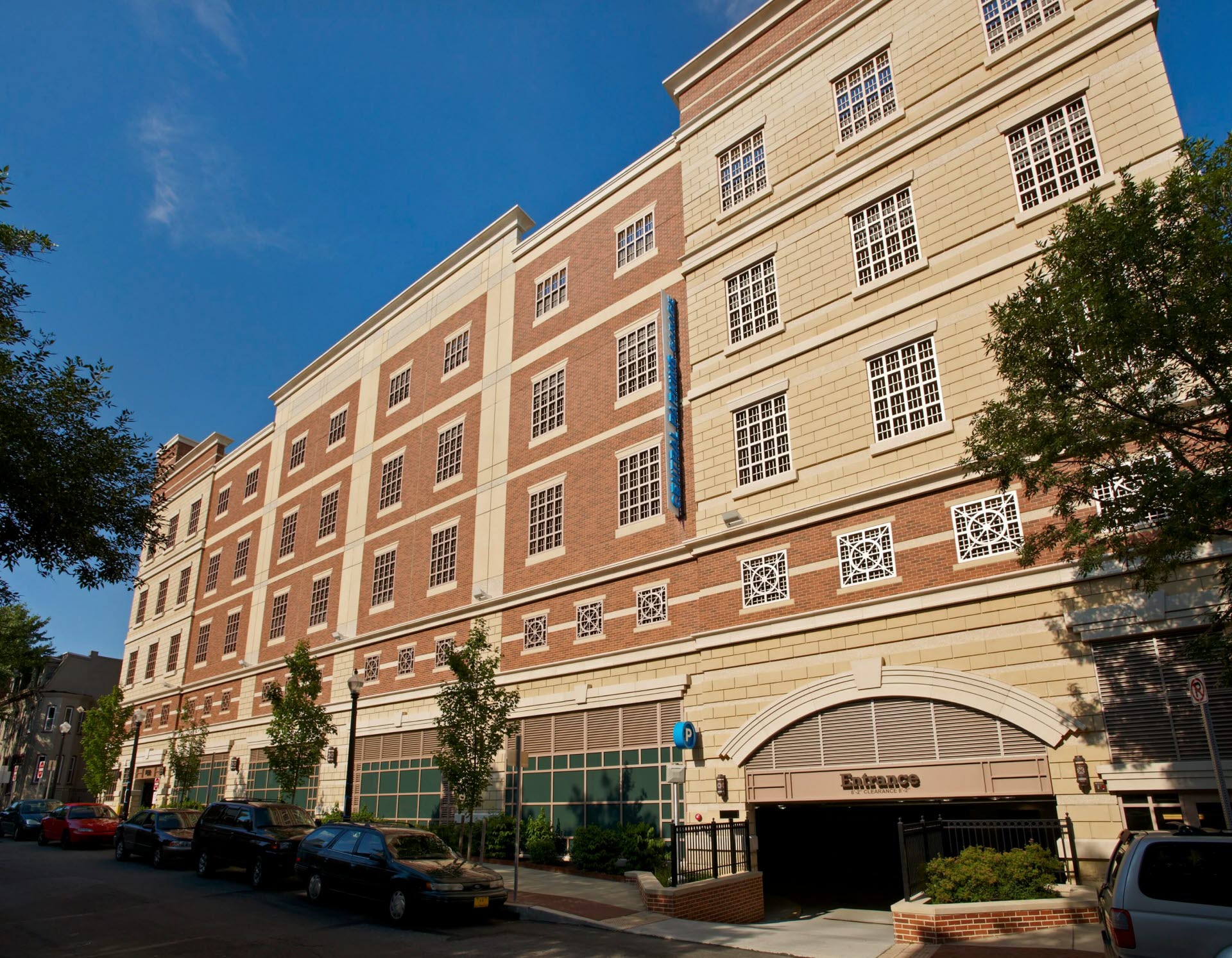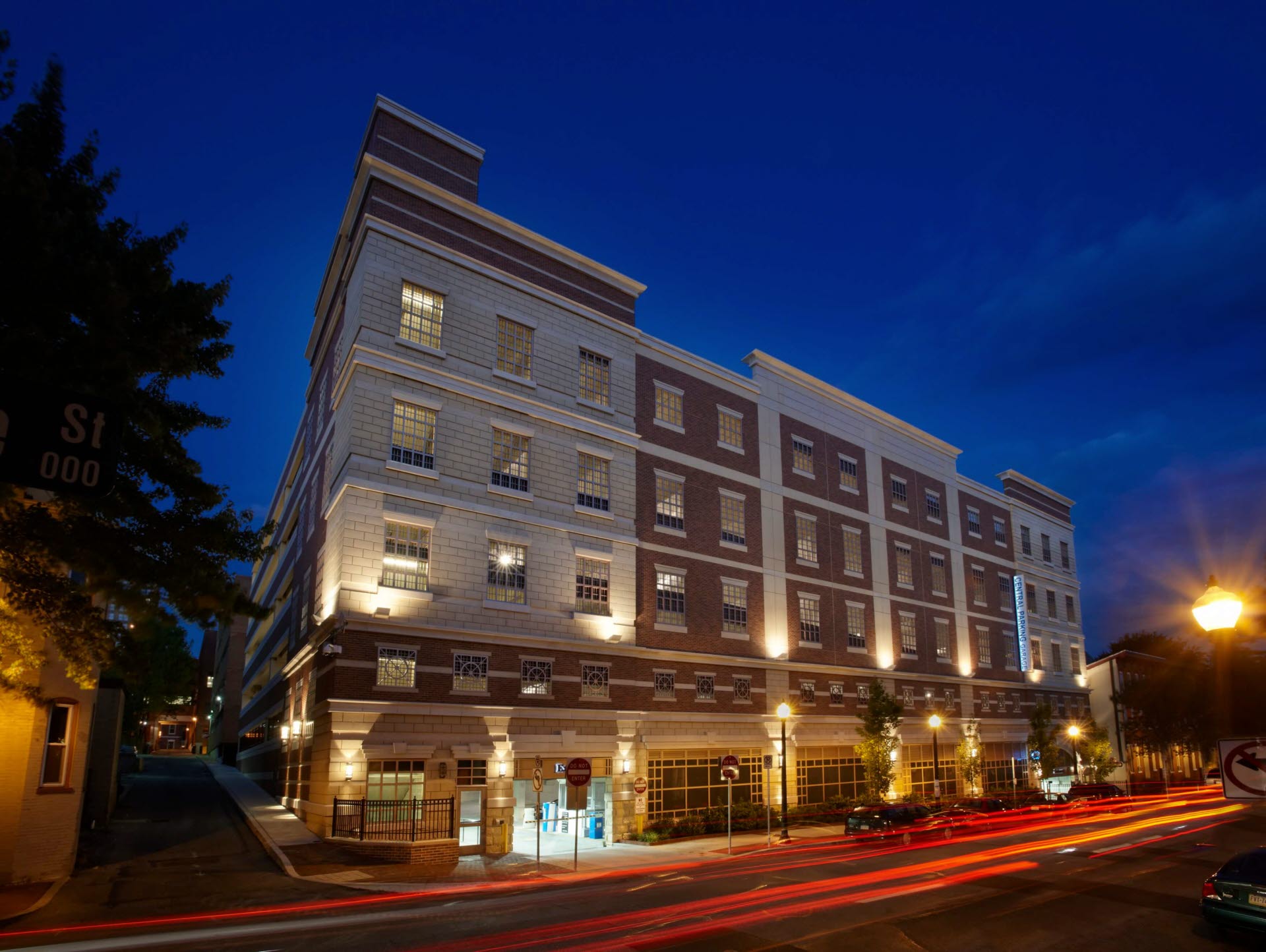
Lancaster Newspaper Parking Garage
Project Overview
As part of Lancaster Newspaper's expansion of its existing parking garage in Lancaster, Pennsylvania, this 151,200 square foot garage adds 407 additional parking spaces to the existing 365 spaces
Project Details
Facility: Parking Garage Expansion
Size: 151,200 SF, 407 spaces
Location: Lancaster, PA
Services/Scope Provided: Architectural Design
Precast concrete addition features an applied "historical" façade that blends in with other downtown buildings. It is bounded on the north by Mifflin Street, on the west by South Prince Street, on the south by a residential building, and on the east by the existing garage. There are 407 parking spaces located on seven levels of the garage. Additionally, it is partially ventilated and sprinkler-equipped.
It is architecturally designed to appear like a storefront on the first floor, while the upper levels feature false windows that conceal the garage's structural components.



