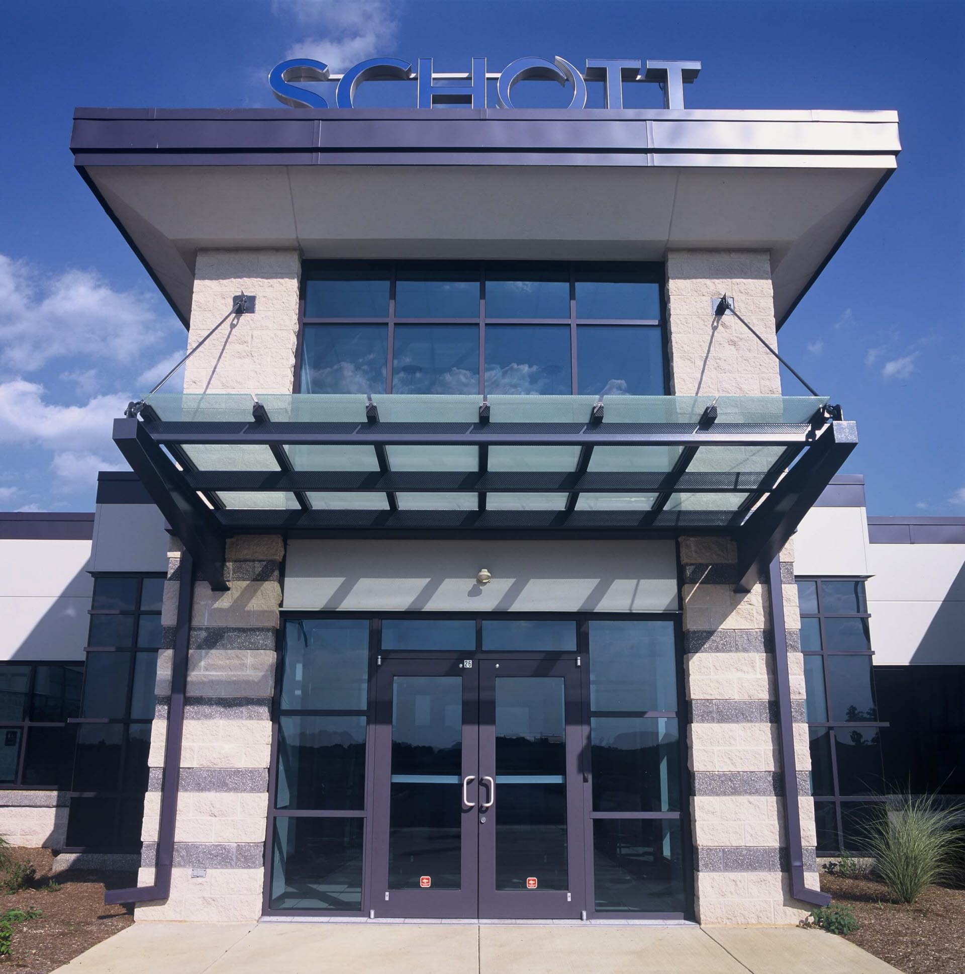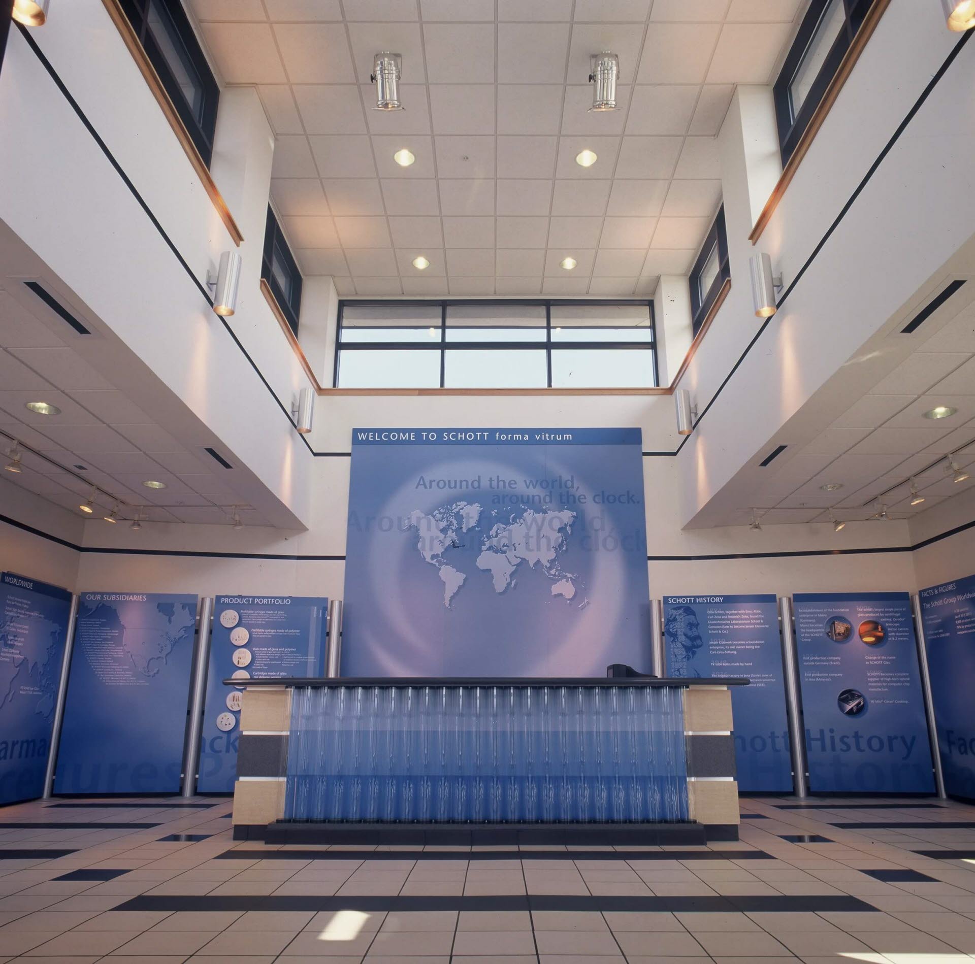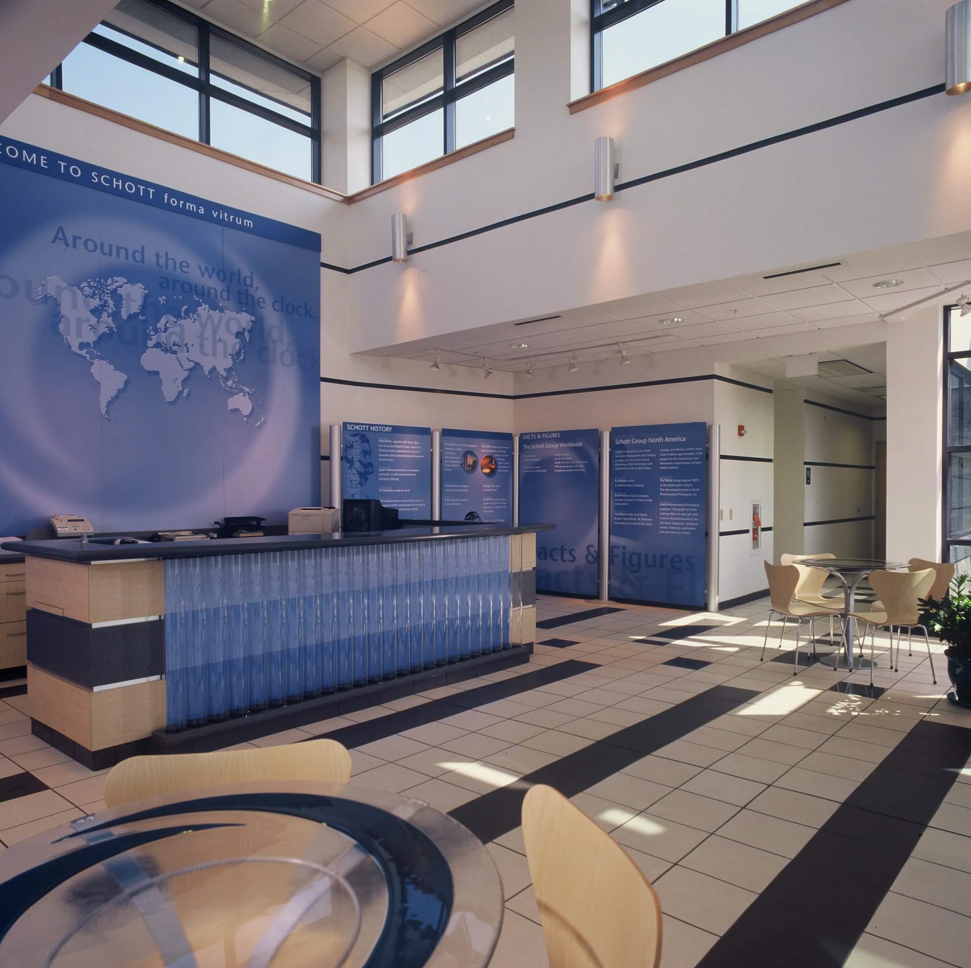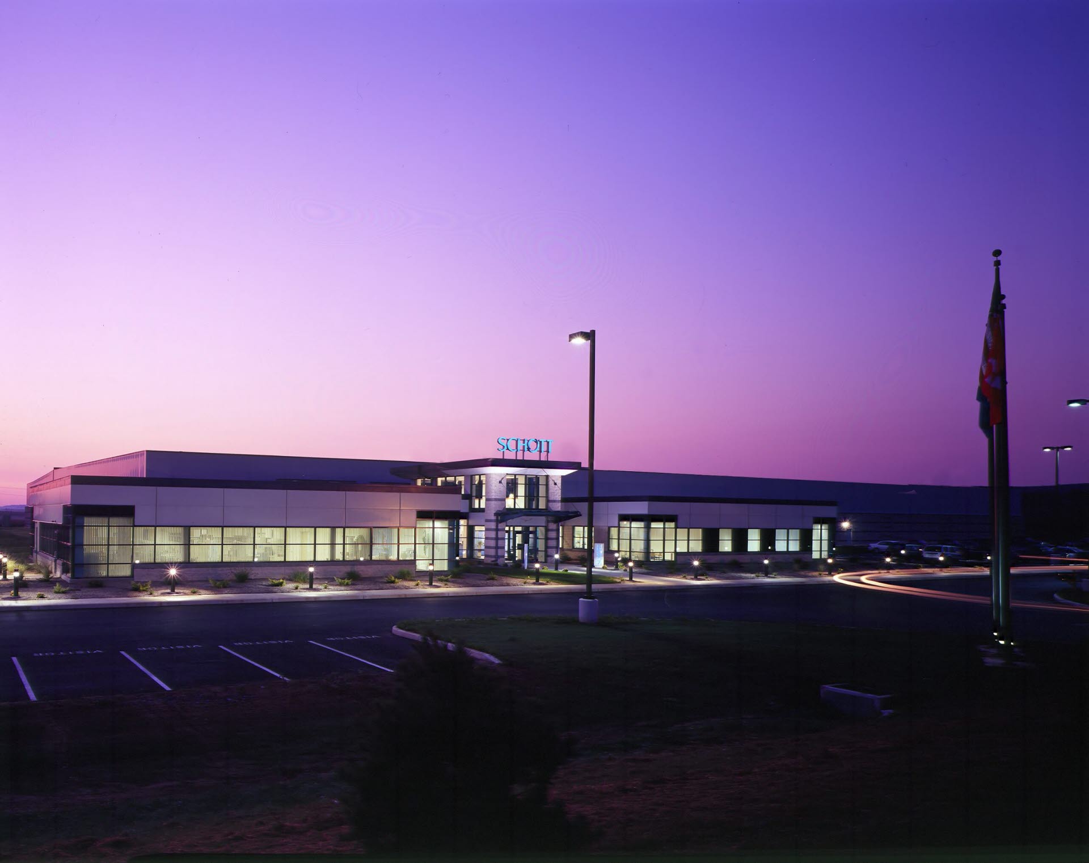
Schott Pharmaceutical Packaging
Project Overview
This one-story, 173,144-square-foot facility designed for Schott Pharmaceutical Packaging meets the company’s growing business of producing pharmaceutical glass vials, ampoules, and cartridges.
Project Details
Facility: Pharmaceutical Packaging Plant, Manufacturing Facility / Office
Size: 173,144 SF
Location: Lebanon, PA
Services Provided: Architecture Design
The new structure replaces the company’s current plant in Cleona, PA, as well as a separate warehouse. The production and warehouse building features a masonry and vertical composite metal panel exterior. The manufacturing plant includes mechanical mezzanines, and the office block features 15,000-square-feet of office, conference, cafeteria, and locker room space. The office exterior is clad in a horizontal composite metal panel, aluminum curtainwall and masonry base exterior. The illuminated entrance tower was designed to terminate and align with the end of the main road and cul-de-sac.
The original program called for a series of rooms designed to various levels of ‘clean’ design. Product testing rooms and the packaging room in the center of the facility demanded the highest adherence to good manufacturing practice (cGMP). Therefore, these areas received specific attention to accommodate new and existing relocated machinery for producing and sealing the product. Testing rooms containing lab facilities for calibration and quality control underwent several design generations to produce the optimum solution for the client. Each type of space involved a high degree of utility service and coordination in order to achieve the levels of Class-rated cleanliness and product quality control.
Several team meeting areas and training/conference rooms were incorporated into the office component. They are designed to accommodate various numbers of employees by providing the flexibility needed to enlarge or subdivided the rooms.




